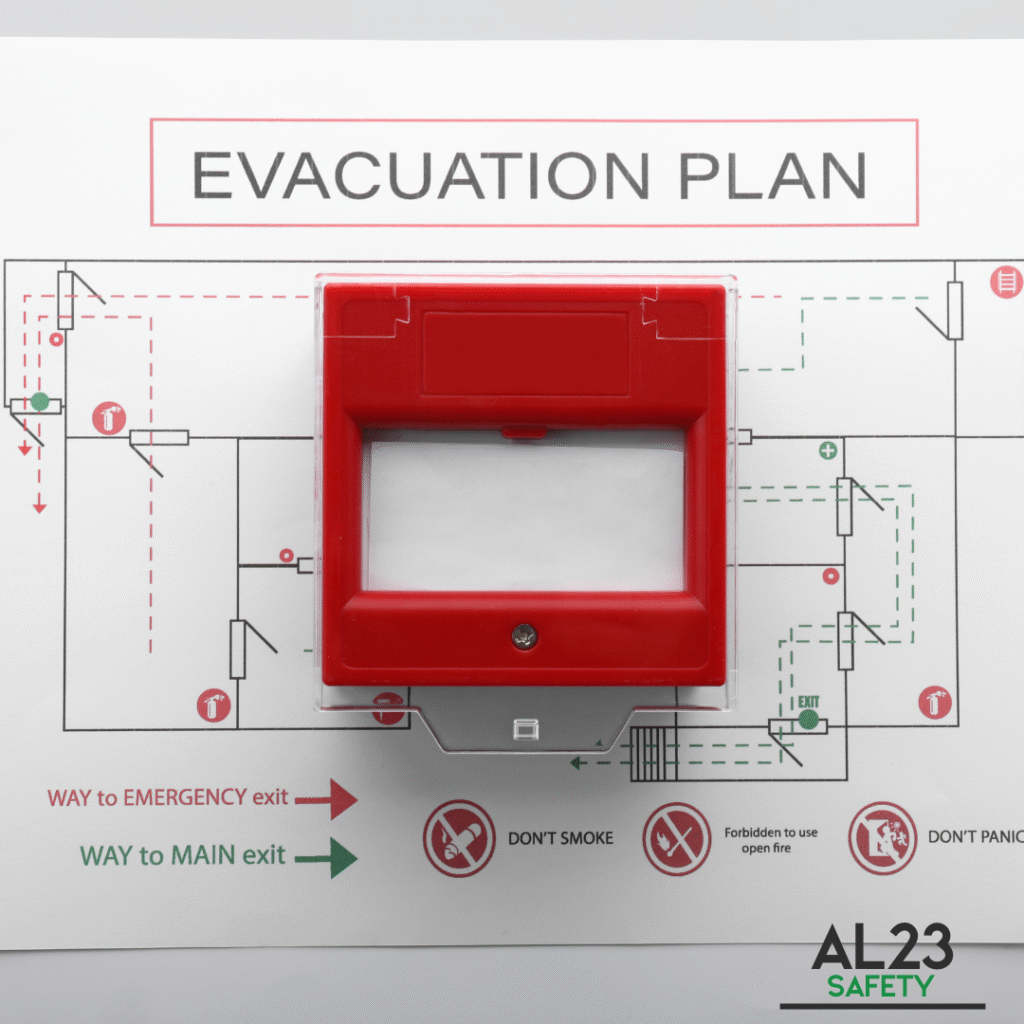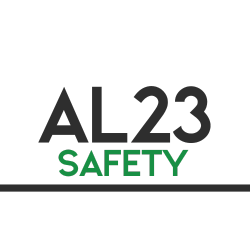Fire Evacuation Plans
Clear, practical plans that help you protect lives in an emergency.
A fire evacuation plan is one of the most important documents for any building. It outlines exactly what should happen when the fire alarm goes off, where people need to go, and who is responsible for getting them there safely.
At AL23 Safety, we design tailored fire evacuation plans that support your fire strategy and make sure everyone on site knows how to act quickly and confidently in an emergency.

What is a Fire Evacuation Plan?
A fire evacuation plan sets out the procedures for safely evacuating a building during a fire or other emergency. It’s essential for meeting your legal duties under fire safety regulations and should be part of your wider fire risk management.
Whether you manage a commercial office, warehouse, school, healthcare site or residential property, your fire evacuation plan must be building-specific, regularly updated and clearly communicated to everyone involved.
What Your Evacuation Plan Should Include
At AL23 Safety, we help you create a fully documented evacuation plan with the following key elements:
1. Emergency Contact Information
Details of key personnel and emergency services, including the fire service, on-site contacts and any external support teams.
2. Evacuation Routes
Clear and accessible exit routes for all occupants, including primary and secondary paths out of the building.
3. Evacuation Maps
Floorplans showing escape routes, fire exits, fire alarm points, and assembly points. These are tailored to your layout and printed for display.
4. Roles and Responsibilities
Identification of fire marshals, evacuation coordinators and other responsible persons, along with their duties during an evacuation.
5. Alarm System
A description of your fire detection and alarm system, including how it’s triggered and how occupants will be alerted.
6. Evacuation Procedure
Step-by-step actions to take when a fire is detected, including how to raise the alarm, guide others to safety, and avoid lifts or unsafe routes.
7. Assembly Point
The designated safe location outside the building where staff and visitors must gather after evacuation.
8. Special Considerations
Plans for assisting vulnerable individuals or those with disabilities, including use of evacuation chairs or buddy systems.
9. Training and Drills
Details of staff training, fire marshal instruction and the schedule for regular fire drills to practise the plan in real-time.
10. Post-Evacuation Procedure
What to do once evacuated, including roll calls, liaison with emergency services and managing re-entry or temporary closures.
11. Regular Review and Updates
Your evacuation plan should be reviewed at least annually, or whenever the building layout, occupancy or risk profile changes.
Why Fire Evacuation Planning Matters
Helps save lives during a fire or emergency
Reduces panic and confusion
Supports compliance with fire safety laws
Shows that you take safety seriously as an organisation
Forms part of your legal duties as the responsible person
Many fire risk assessments will identify the need for a documented evacuation plan. If yours is outdated or incomplete, now is the time to act.

Get a Fire Evacuation Plan with AL23 Safety
Our experienced consultants can create, review or update your fire evacuation plan to make sure it meets all legal and practical requirements. We work with you to understand your building, your people and your risks, and we provide everything you need in a clear, usable format.
Contact AL23 Safety today to book a consultation or request a quote for your fire evacuation plan.
Contact Us
Make sure your fire safety is up to the right standards by contacting AL23 Safety and speaking to a member of our team today.
Request a Call Back Form: Fill out the form below, and one of our representatives will get back to you as soon as possible.
